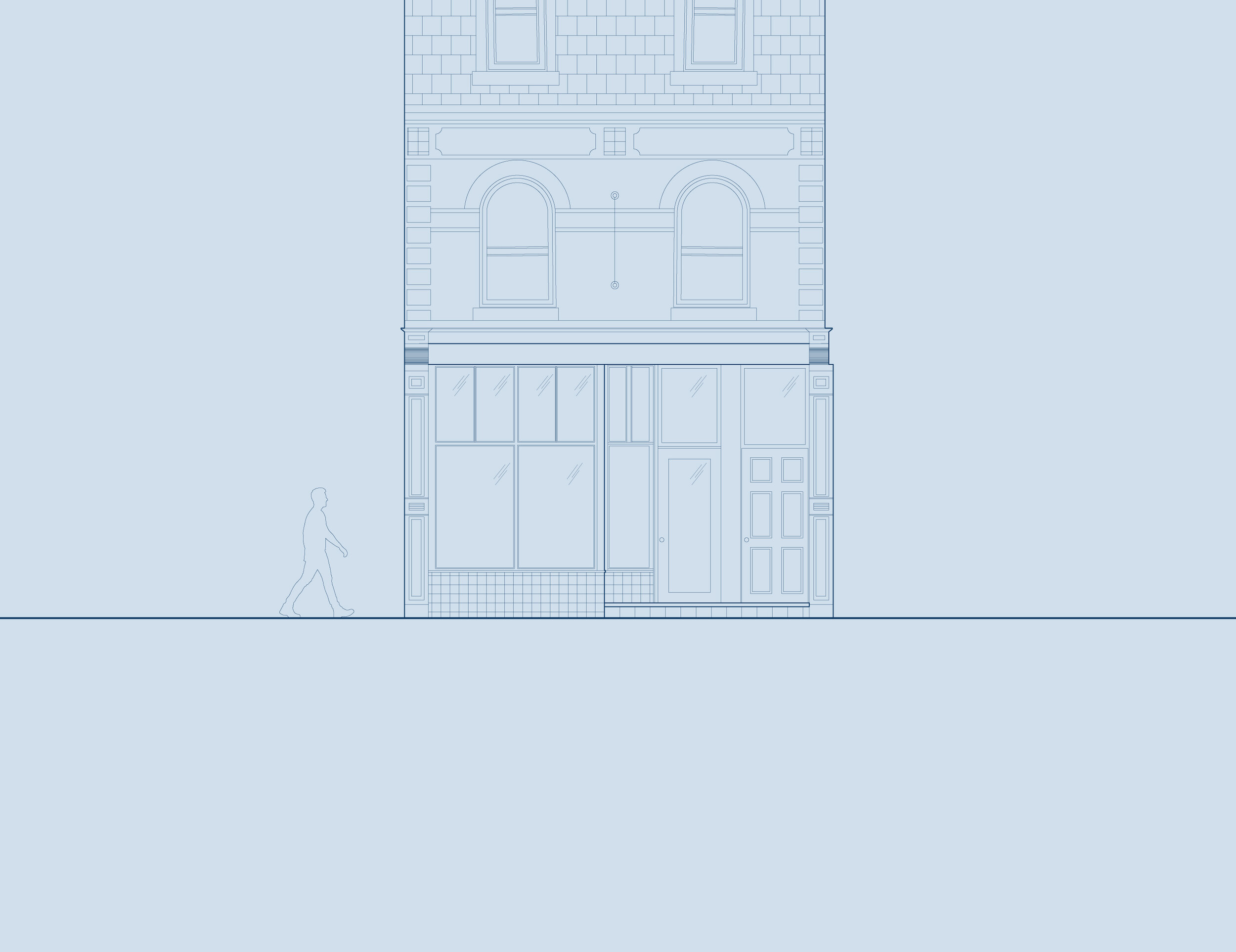
We add density, find value, and make use of our city's spaces. A creative approach for city zoning that explores untapped land value.
Our city planning was defined by single use areas and buildings. Neighbourhoods were for houses, downtowns were for busy offices. We know that our cities are more complex. We work with you to find potential for improvement and development on your project site.
Can you increase the value of your property prior to sale? A vision for a future city includes finding its highest and best uses. You may be able to zone your property for a laneway or garden suite, added floor space or increased height.
Our future city is built for a human scale. Its neighbourhoods are safe and active. High density can be achieved without alienating or excluding our neighbours.
How do we find opportunities on your sites?
We look at property information including the neighbourhood, real estate data, zoning by-laws, and building code implications. They give us a picture of the possibilities for change or improvement to the site. What change can be made to add value to your property?
Who we work with
Sell
Find value before you prepare to sell an asset
Develop
If you're looking for opportunities to develop a property or increase density to an existing site
Invest
Determining the feasibility of making improvements to your property and calculating the highest and best use
Design
Bringing a vision to a property based on the complex circumstances and laws guiding our city's planning

We work with you to
Make an application to City Hall:
Zoning certificates for laneway houses and coach houses
Zoning for changes of use or occupancy types
Site Plan Approval
Committee of Adjustment applications
Working with City staff to find site- specific solutions
Development Planning:
Pro-forma for property investment to determine best uses
Comparative Market Analysis (CMA)
Feasibility studies for new projects
Building code analysis
Secondary Suite Zoning
Laneway, Garden, and Internal Suites
Setbacks
A single property can impact a street - connect neighbours and make a safe place for gathering. Setbacks are the City's way of defining the look and feel of a street, and we believe that investing in that street presence always pays off.
Uses
Our city's framework determines how we use our spaces. We assist to envision new, mixed, and higher value uses for existing structures.
"Old ideas can sometimes use new buildings. New ideas must use old buildings." - Jane Jacobs
Volumes
City bylaws determine the nature and character of our neighbourhoods by defining volumes, setbacks, heights, and density. We work to find effective solutions within these constraints. We work with the City where needed to find creative solutions for unique conditions.
Process
1. Get Property Information
Get property information, market analysis, zoning research, neighbourhood assessment
2. Site Analysis
Site analysis to identify opportunities
3. Application
Prepare thorough application documents for the local municipality
4.Work with the city
Work with city staff to find ideal solutions
5. Approvals
Receive approvals as of right or through the Committee of Adjustment




















